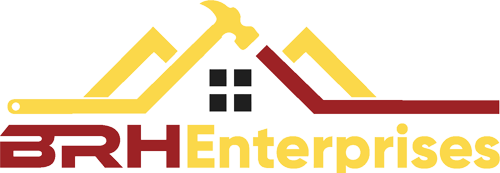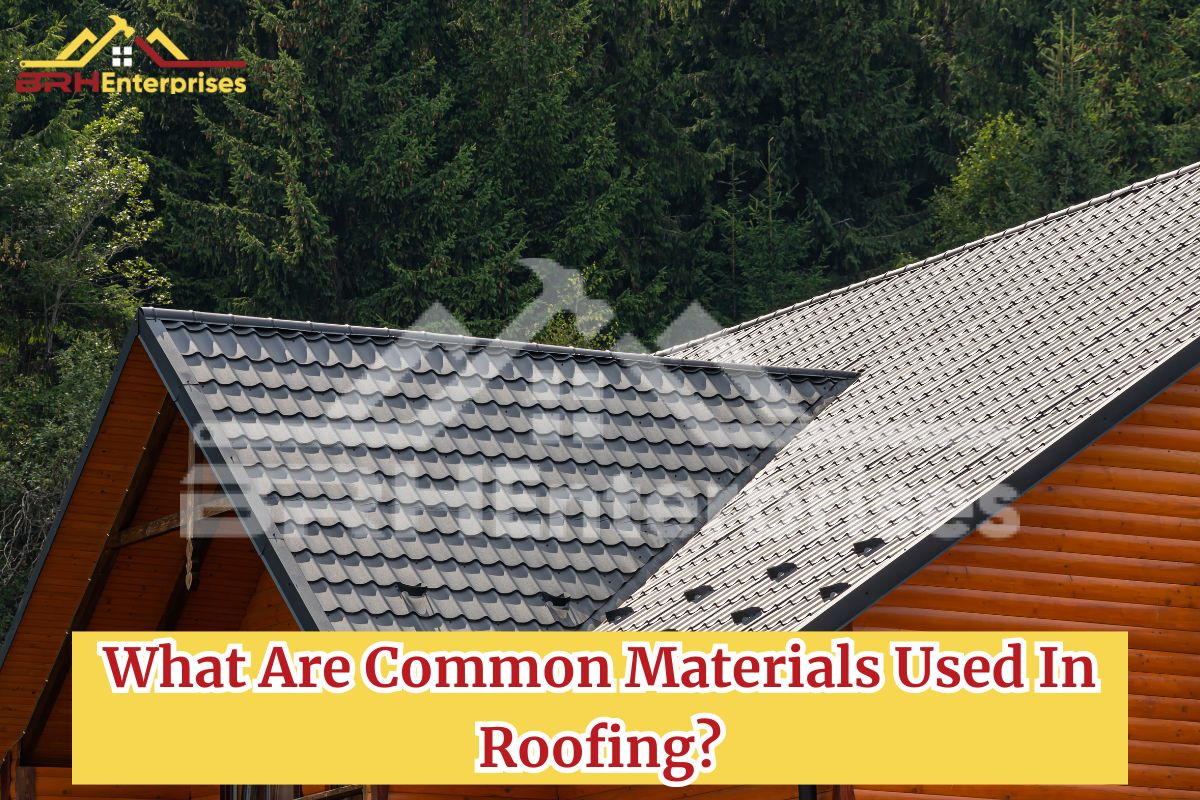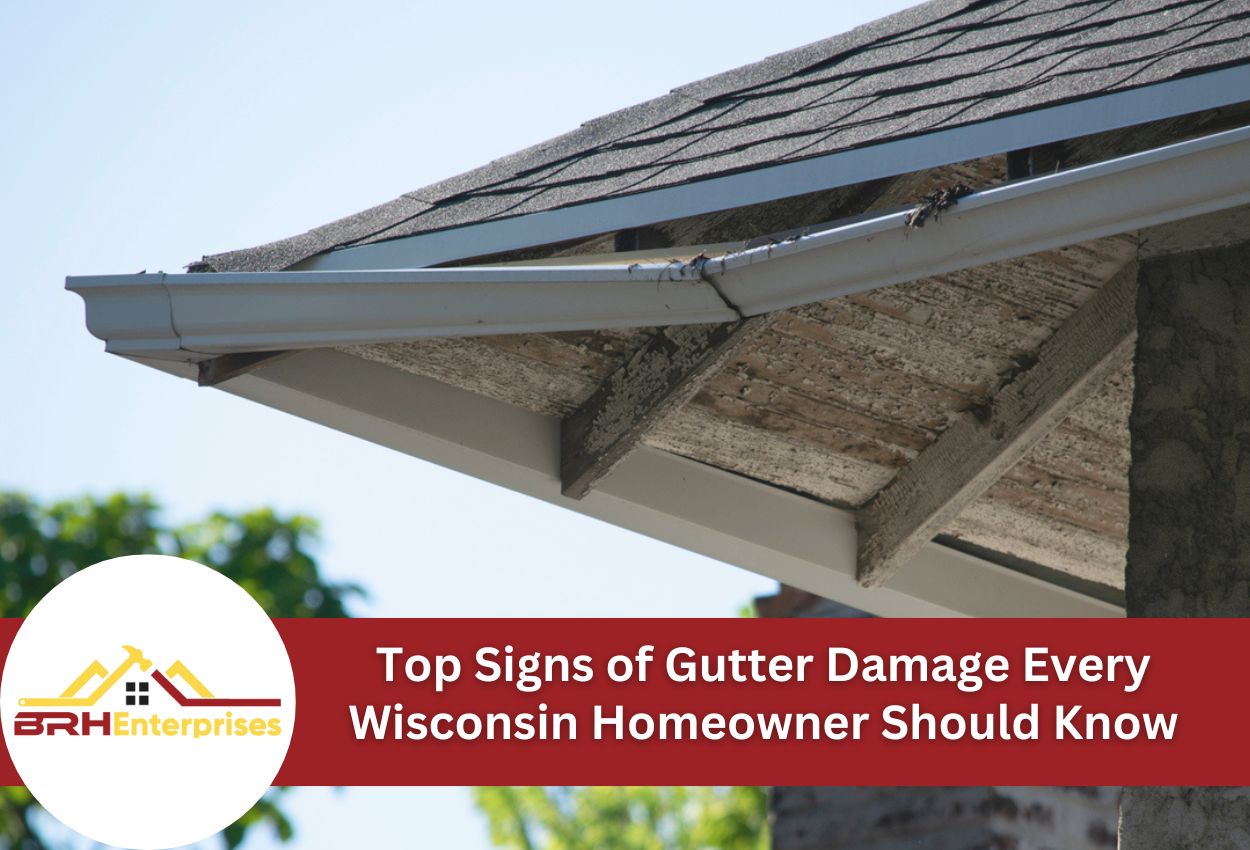For many homeowners, the weather in Wisconsin can be brutal. Your roof endures the most severe forms of the weather, from sweltering summers to snowy winters. Due to this, it is essential to make sure your roof is not only aesthetically pleasing, but also constructed to resist weather and adhere to local building codes.
This blog post will help you make well-informed decisions for your home by guiding you through important information regarding Wisconsin’s building codes for roofing.
Overview of Wisconsin Roofing Codes
Roofing codes are standards that regulate roof design, installation, and maintenance in specific areas. Developed by organizations like the International Code Council (ICC) and the National Roofing Contractors Association (NRCA), these codes are enforced by local building authorities in Wisconsin. They fulfill a number of duties, like:
- Safety: Ensuring roofs can withstand local weather conditions, including heavy snow and rain.
- Durability: Promoting the use of materials and methods that extend the lifespan of roofs.
- Energy Efficiency: Encouraging practices that contribute to energy conservation.
General Building Code Requirements For Roofs In Wisconsin
1. Roof Drainage
Proper roof drainage is essential to avoid water buildup, which can cause structural damage and leaks. Roofing systems must be designed to effectively channel water runoff, away from the building.
> Gutters and Downspouts
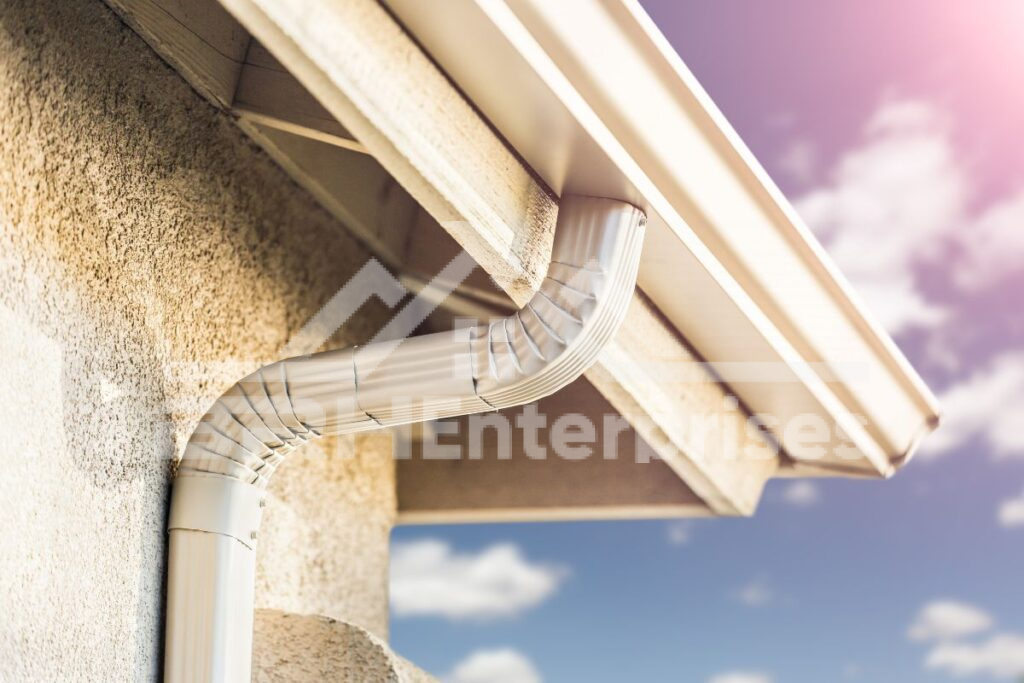
Building codes for roofing in Wisconsin mandate the use of gutters and downspouts to channel water away from the foundation. Proper drainage is vital to prevent flooding and water damage.
> Roof Slope
Roof pitch plays a big role in design and functionality, and Wisconsin codes set the requirements. Asphalt shingles need a minimum pitch of 2:12, and steeper roofs (over 12:12) may need special techniques for installation.
2. Corrosion Resistance
To extend the roofing system’s lifespan, any installed fasteners must be corrosion-resistant. Since fasteners are exposed to various environmental conditions such as moisture and temperature changes, using corrosion-resistant materials helps prevent rust and degradation, ensuring the roof stays secure and intact.
3. Ice Dam Protection
Any asphalt shingles roofs with a slope of 4:12 or smaller that cover areas of the interior that are heated must have ice dam protection. This involves using sheet metal or other materials that meet ASTM D 1970 standards.
The protective material or sheet metal has to extend from at least 30 inches up from the roof edge and 12 inches beyond the inner face of the exterior wall. This protective measure helps prevent ice dams, which can trap melting snow and ice, leading to significant water damage.
4. Underlayment
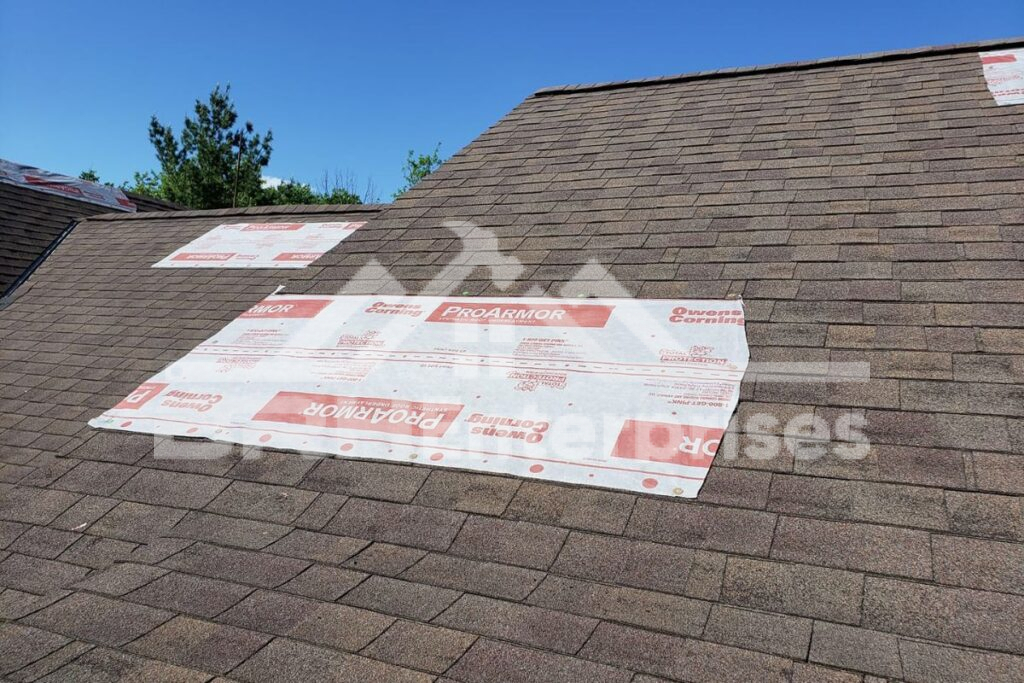
Roof underlayment is an additional moisture barrier, providing essential protection for the roof deck. Underlayment is a barrier to water infiltration, providing extra leak protection and maintaining the roofing system’s integrity in severe weather. Wisconsin building codes outline the acceptable types of underlayment to use in the state, including:
- Felt Underlayment: Traditional felt paper is often used but must be installed properly to be effective.
- Synthetic Underlayment: These modern materials provide better moisture resistance and durability than felt.
Types of Roofing Materials Allowed
Wisconsin’s roofing codes approve various materials, each with unique benefits:
- Asphalt Shingles
- Metal Roofs
- Wood Shakes and Shingles:
- Slate and Tile
- Synthetic Roofing Products
Structural Requirements
1. Load Requirements
The design of the roof must support both permanent weight, such as materials and equipment that are sitting on the roof’s surface, along with temporary loads like snow and rain. As per SPS 321.27, roofs with a minimum slope of 3:12 must meet specific load requirements, while lower slopes might need careful engineering analysis or a ridge beam.
2. Rafters
> Notching and Fastening
Rafters should be notched to fit snugly against the exterior wall plate and securely fastened to prevent shifting. This is crucial for ensuring the roof’s structural stability.
> Collar Ties
Collar ties must be installed in the upper third of every third pair of adjacent rafters, or every 48 inches, whichever is smaller. This helps stabilize the roof at the ridge and prevents sagging.
> Spacing and Thickness
To guarantee that the roof deck can hold roofing materials and endure environmental stresses, tongue and groove roof boards that are at least 1.5 inches thick are required if the rafter spacing is greater than 24 inches in the center.
3. Lateral Restraint
To counter horizontal stress from sloping roofs, lateral restraint is crucial. Building codes require wall ties, ceiling joists, or beams along the ridge or walls to prevent structural failure, especially in high winds or heavy snow. A structural analysis may also be needed to identify the best methods for lateral restraint and ensure stability under lateral forces.
Flashing and Ventilation
1. Flashing Requirements
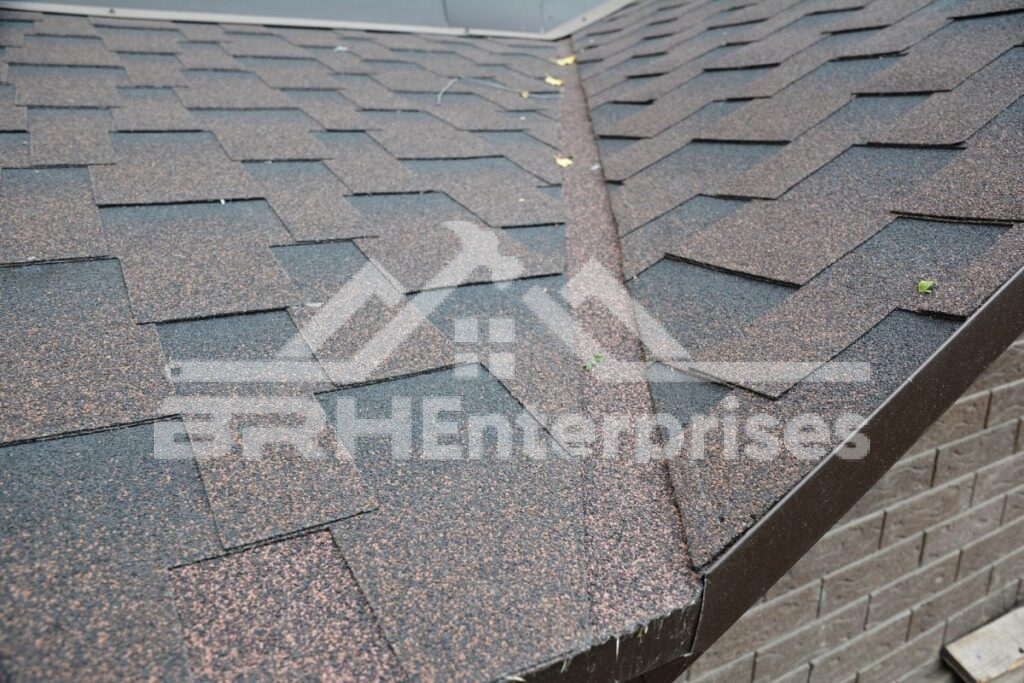
General Installation
Per Wisconsin Administrative Code SPS 321.28, flashing must be placed at:
- Chimney and roof junctions
- Roof valleys
- Roof openings (vents, skylights)
Flashing directs water away from these areas to prevent leaks.
Flashing Materials
- Metal Flashing: Made from aluminum, copper, or galvanized steel, and should be at least 0.019 inches thick.
- Rubberized Flashing: Used for low-slope roofs for flexibility and a strong seal.
Specific Applications
- Open Valleys: Use No. 28 gauge metal flashing, 16 inches wide, or 50-pound roll roofing installed over #15 underlayment. Flashing pieces should overlap by 4 inches.
- Closed Valleys: Use a 50-pound roofing layer, 20 inches wide, over #15 underlayment, or a product meeting ASTM D1970.
- Chimney Flashing: Must be flashed and counter-flashed to at least 6 inches high. For chimneys with a side wider than 30 inches, install crickets or saddles.
2. Roof Ventilation Requirements in Wisconsin
Wisconsin’s ventilation rules, outlined in SPS 322.39 and SPS 322.42, are designed to prevent moisture buildup.
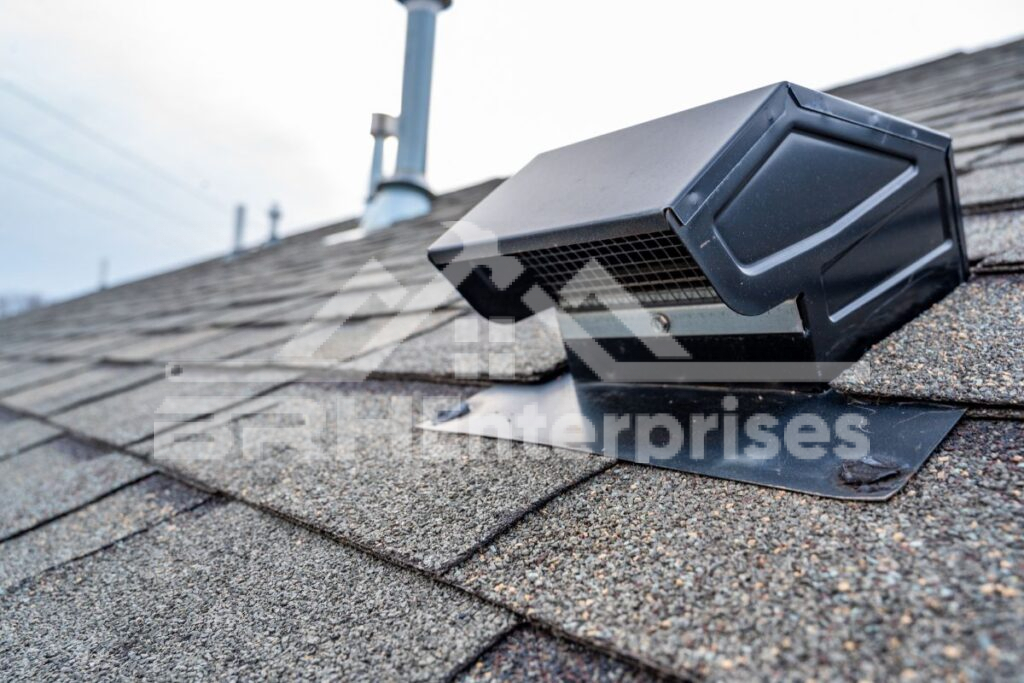
Key Ventilation Guidelines
- Intake and Exhaust: Use a balanced system with intake vents (soffit vents) and exhaust vents (ridge or gable vents) to ensure effective airflow and prevent ice dams.
- Continuous Ventilation: Continuous ridge vents are recommended for consistent airflow and temperature control in the attic.
Specific Conditions
- Separated Roof Areas: No ventilation is needed for roofs that are 40 square feet or smaller, like dormers.
- Conditioned Attics: Ventilation may not be required if insulation is directly attached to the roof deck and there are no interior vapor retarders.
- Mechanical Ventilation: If natural ventilation is insufficient, install mechanical systems with automatic dampers.
Insulation Requirements
According to the Wisconsin Administrative Code SPS 322, which sets energy conservation standards, the following insulation R-values are required:
Ceilings With Attic Spaces: Minimum R-value of R-38 for adequate thermal resistance.
Joist Spaces: Minimum R-value of R-30 for insulation in joist spaces extending beyond exterior walls.
Steel-Frame Structures: For walls, floors, and ceilings, steel-frame buildings need insulation that either satisfies the given parameters, or the U-factor requirements.
Other Forms Of Compliance And Testing
1. Fire Safety
To guarantee that roof assemblies fulfill fire resistance and safety criteria, they must abide by testing standards such as ASTM E108 or UL 790.
2. Manufacturer’s Instructions
While installing roofing materials, the manufacturer’s instructions or recognised as national requirements that need to be followed during installation.
3. Uplift and Suction Forces
Parts of the roof must be able to withstand at least 20 pounds per square foot of upward pressure from the wind.
Permits and Inspections
In Wisconsin, most roofing projects need a permit, which involves submitting plans to the local building department for approval. Approved projects also require inspections at various stages in order to ensure that building codes are being followed, which is essential for obtaining a certificate of occupancy and ensuring safety and legality.
Hire The Professionals At BRH Enterprises For Roof Installation
Hiring a licensed and insured roofing contractor familiar with Wisconsin’s building codes is crucial. A reputable contractor will help with permits, ensure code compliance, and provide a warranty.
If you’re looking for an expert in Wisconsin or the surrounding area, choose BRH Enterprises for your roofing needs. As a licensed and insured contractor, we have years of experience working with local building codes, and can provide you with quality service like no other. Give us a call today at (920) 249-4228, to find out more about how we can help you.

Bryce, Master Roofer
Protect Your Home with Expert Roofing
Don’t wait for leaks or storm damage to cause costly repairs. Our experienced roofing team provides fast, reliable service, high-quality materials, and lasting results. Ensure your home stays safe, secure, and looking great—contact us today for a free estimate.
