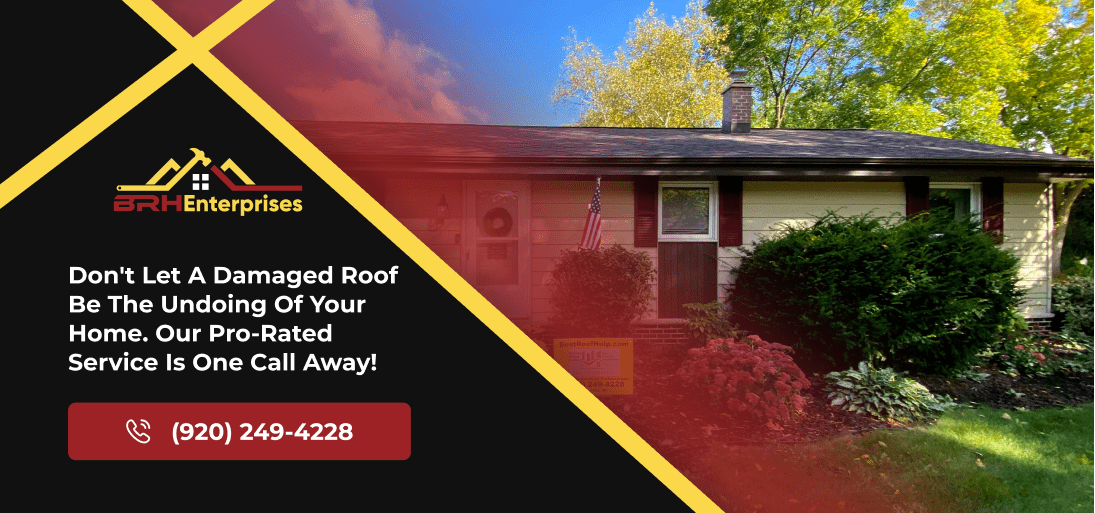Understanding The Key Components of a Roof
Estimated Reading Time : 9 Min.
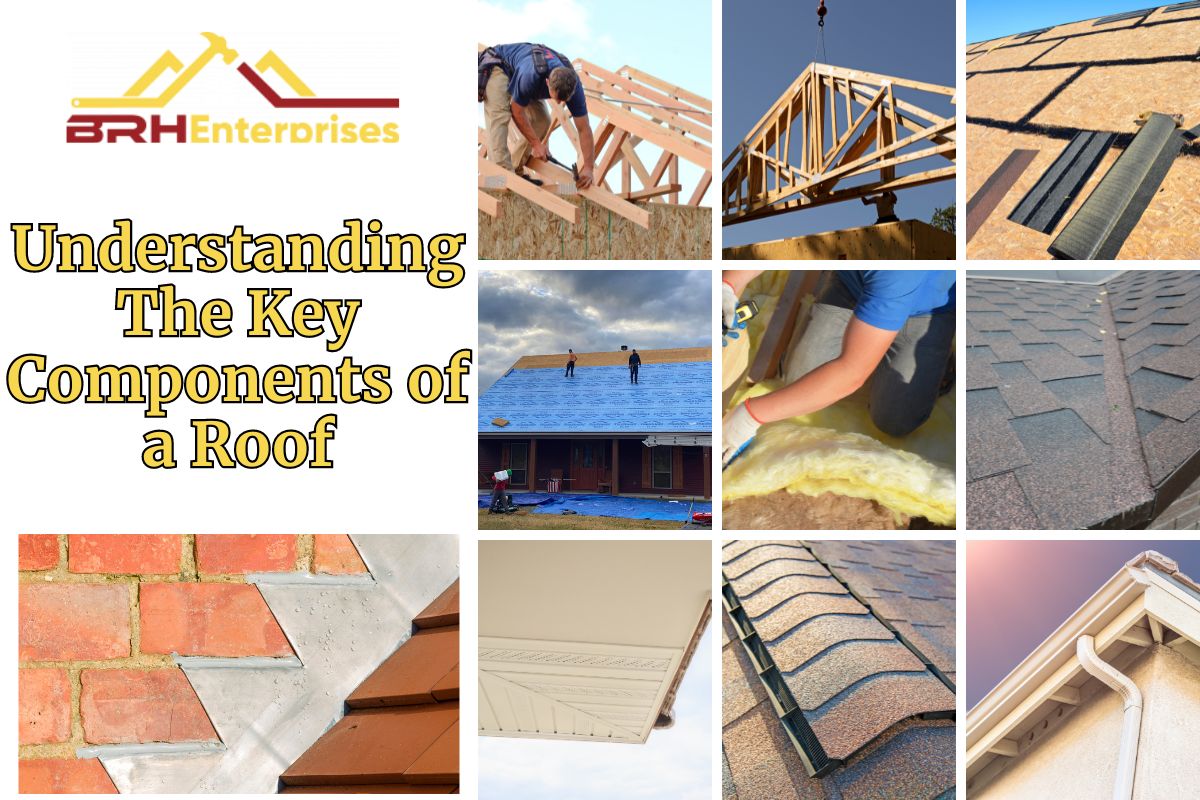
While a roof looks simple at first glance, it’s actually composed of many intricate parts that allow it to function properly and provide protection to your home.
In this blog post, we’ll examine the key parts of a roof in closer detail.
The Important Parts Of A Roof
To help you make the best decisions for your roof and home, let’s take a look at some of the most important components of a roof:
#1. Rafters
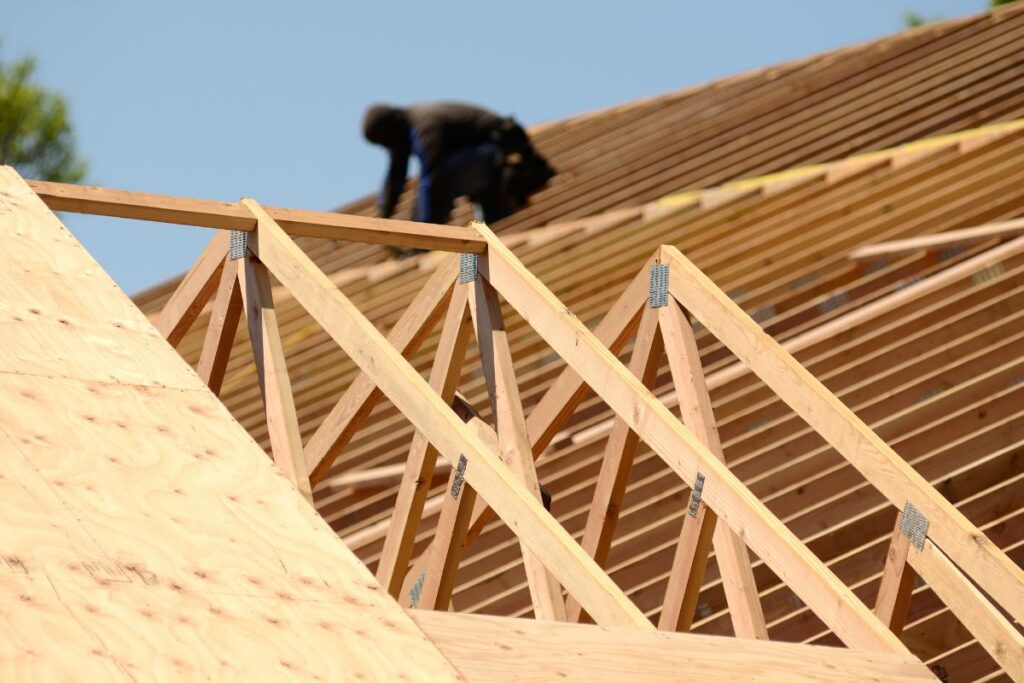
Rafters, which extend from the ridge of the roof to the eaves, are slanted beams that support the roof. They serve as the roof’s skeleton, offering the support structure needed to attach the roof deck, insulation, and other roofing components. While residential homes typically only use wooden rafters, steel rafters can be utilized for commercial purposes.
#2. Truss
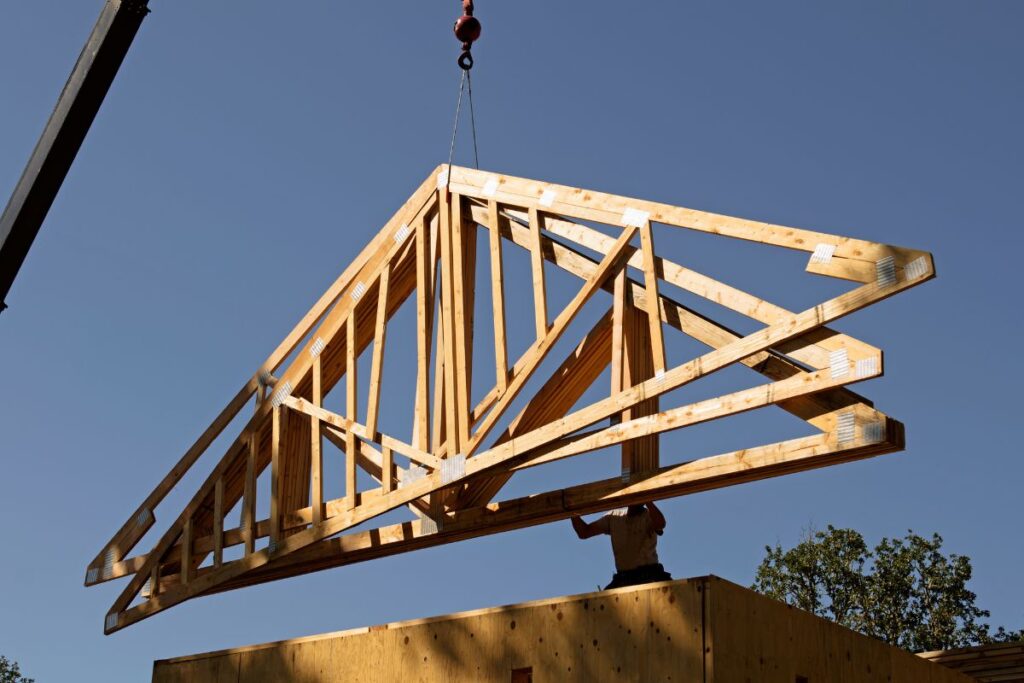
The truss serves as the roof’s structural support system, holding up rafters, joists, and purlins among other roof components. It forms the structural core of the roof by supporting the decking, underlayment, and insulation.
#3. Battens
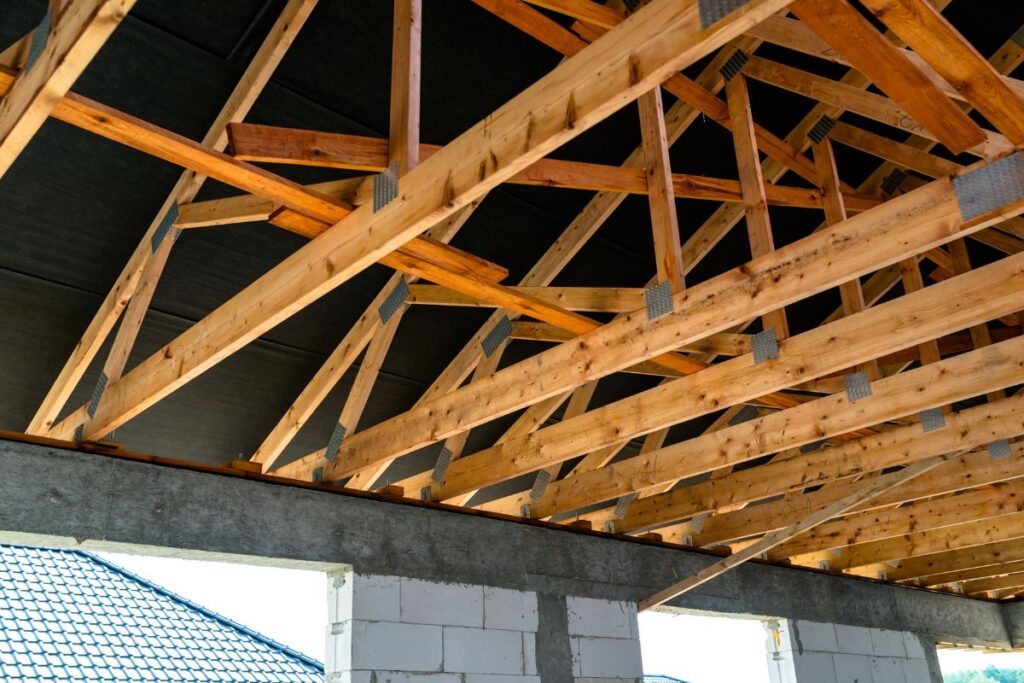
On a roof, battens are the strips of wood that keep tiles and shingles in place. They give extra support and guard against shingles getting damaged. It is essential to space battens correctly to avoid causing harm to roofing materials. To ensure that the roof covering is stable, battens can be made of metal or wood.
#4. Joist
A roof joist is a horizontal structural element that supports the roof’s weight and distributes loads to beams, walls, or columns. Typically made of timber, steel, or concrete, with timber being most common, roof joists are spaced 0.5 to 1.2 meters apart. They help the roof withstand weather like wind and snow, and support for added weight, ensuring the roof’s structural integrity and stability.
#5. Roof Deck
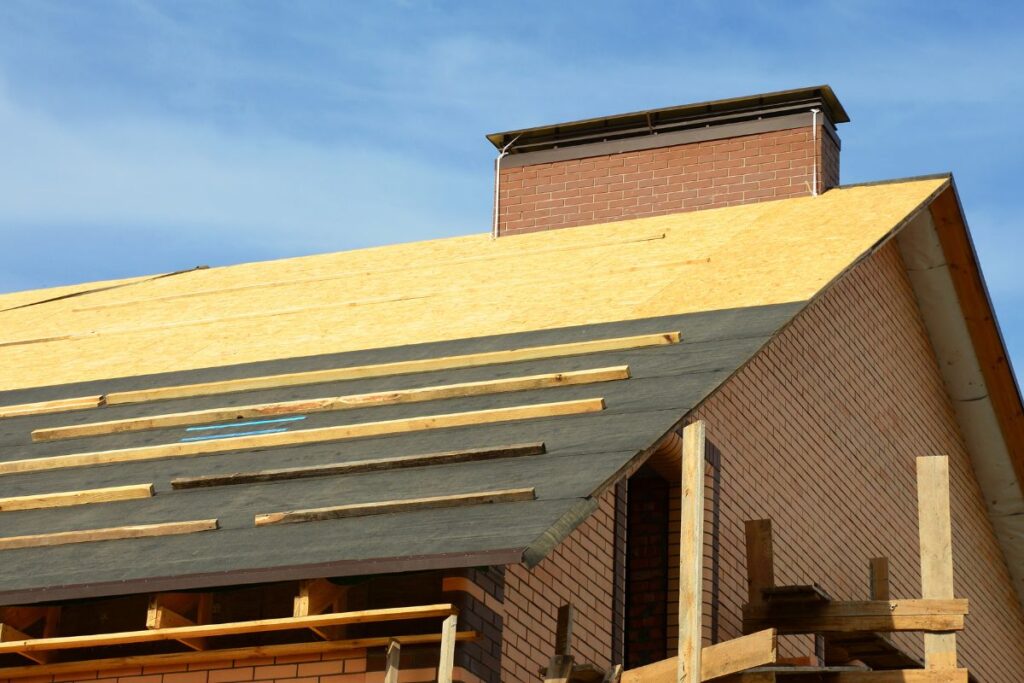
The base layer that supports and strengthens the roof is called the roof deck, sometimes referred to as roof sheathing. Serving as the roof’s foundation, it binds and supports the roofing structure. Proper waterproofing material must be installed on the deck to avoid roof damage, leaks, and structural instability.
The decking is primarily composed of plywood or oriented strand board (OSB) and is made to tolerate a range of weather conditions, such as intense downpours and powerful winds. To prevent movement and potential roof damage, the decking must be securely fastened to the rafters.
#6. Roof Underlayment
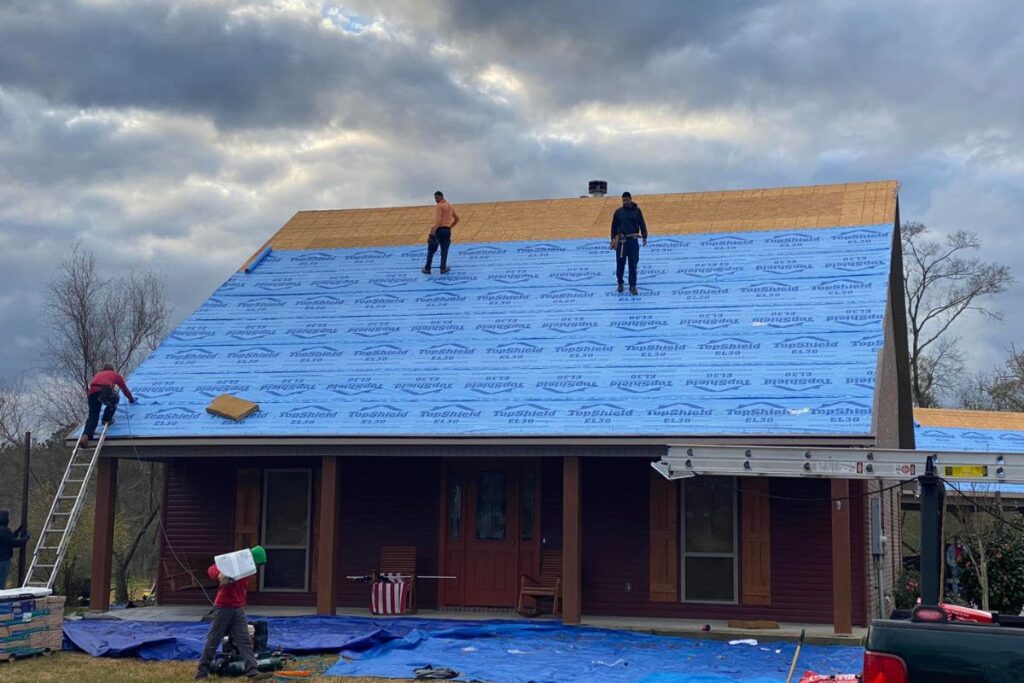
Before any other roofing materials are installed, roof underlayment, which is a waterproof or water-resistant material, is installed directly onto the roof deck. It is a barrier against wind-driven rain, snow, and ice, which can cause leaks, moisture damage, mold, and rot inside and on the roof deck.
It prevents water from getting past the roofing material and through the roof deck, offering an extra layer of protection.
> Rubberized Asphalt Underlayment
Rubberized asphalt underlayment, a peel-and-stick product, offers great protection. It self-seals around nails and staples and has superior heat resistance compared to felt. It can be left exposed for up to 180 days, but it’s pricier than other options.
> Synthetic Underlayment
Synthetic underlayment, made from polyethylene or polypropylene polymers, is lightweight and boasts high tear strength and wind resistance. UV-resistant, it’s suitable for long exposure. Despite its higher cost, its ease of installation and long lifespan make it a preferred choice.
> Felt Underlayment
Felt underlayment, made of organic materials saturated with asphalt, offers durability that lasts up to 30 years with proper installation. It’s cost-effective compared to synthetic alternatives and is a longstanding roofing product that meets most building code requirements.
#7. Ice and Water Shield
Ice and water shield, a waterproof membrane, defends roofs from ice and water damage. It is commonly applied in areas prone to water accumulation, like roof valleys and low-slope sections. Installed atop the roof deck before underlayment, it acts as a self-adhesive barrier that prevents water infiltration and ice dams. Typically made of rubberized asphalt or synthetic materials, it ensures water doesn’t reach the roof deck, safeguarding the house’s interior.
#8. Insulation
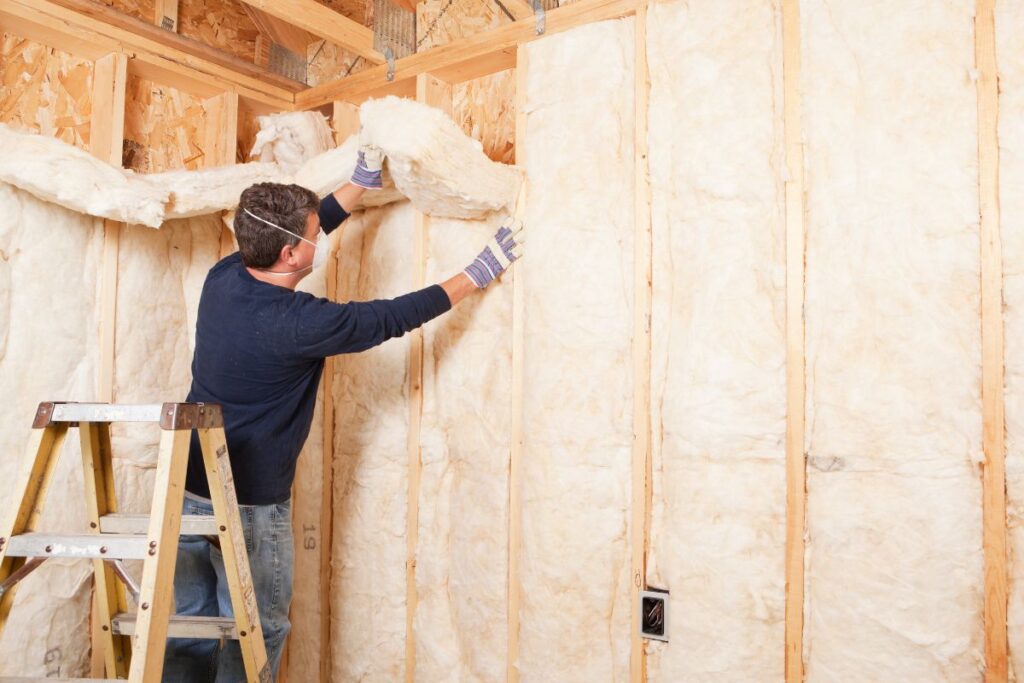
Roof insulation makes a home’s ability to control internal temperature and energy use easier. This is because it blocks out excess heat and cold, making less work for the heating and cooling systems in your home. Typically thick, spongy, or cotton-like, different insulation materials can help make your home more energy efficient.
#9. Roof Valley

A roof valley, a V-shaped channel where two sloping roof planes meet, directs rainwater and melting snow into gutters to prevent home water damage. Prone to leaks without proper installation or maintenance, these sections of the roof require special flashing materials like metal or rubber for a watertight barrier.
Roof valleys typically form from two main types: open valleys, where the roofing material doesn’t extend over the adjacent side, and closed valleys, where the roofing material on both sides meets at the center.
#10. Roof Eaves

Roof eaves are a crucial architectural element that is decorative as well as practical. They form an overhang that shields a building’s foundation and walls from water damage brought on by precipitation and snowmelt, extending beyond the building’s outer walls.
Eaves also provide shade, lowering heat in interior spaces and improving energy efficiency. They can also improve a structure’s aesthetic appeal by adding depth, casting shadows, and harmonizing with the roof’s general style.
#11. Roof Overhang
A roof overhang is the portion of the roof that sticks out past a building’s outer wall. In addition to providing weather protection, the overhang also improves energy efficiency, adds visual appeal, shields paint and siding, provides ventilation and insulation and blocks UV light.
#12. Drip Edge
Typically found in roofing systems, a drip edge is a strip of metal flashing installed to guard against water damage along the edges of the roof, usually under shingles or other roofing materials.
Its main purpose is to channel water into the gutter system and away from the fascia, soffit, and eaves of the roof. This way, problems like rot, mold, and other water-related damage are avoided by preventing water from penetrating the roof deck
#13. Roof Flashing

Usually made of galvanized steel, roof flashing directs water away from important roof locations, such as intersections with vertical surfaces like dormers or walls. It prevents roof deck seepage by channeling water down the flashing and into the shingles around surrounding features like vents, chimneys, and skylights. Accurate installation of roof flashing is necessary to prevent water intrusion and protect the house from possible harm.
> Step Flashing
Used on the sides of walls and chimneys. It involves placing metal pieces under each shingle against the wall to stop water from getting in.
> Continuous Flashing
Also called apron flashing, it’s a single long metal piece that directs water from where the roof meets a wall down to the shingles.
> Base Flashing
Used for elements like chimneys that need multiple flashing pieces to stay waterproof. It’s placed where the roof meets the chimney.
> Counter Flashing
Works with base flashing to cover its top edge for a better seal. It’s inserted into a mortar joint and extends over the brick.
> Valley Flashing
Placed in the valleys where two roof slopes meet. It directs rainwater off the roof and prevents debris buildup.
#15. Fascia
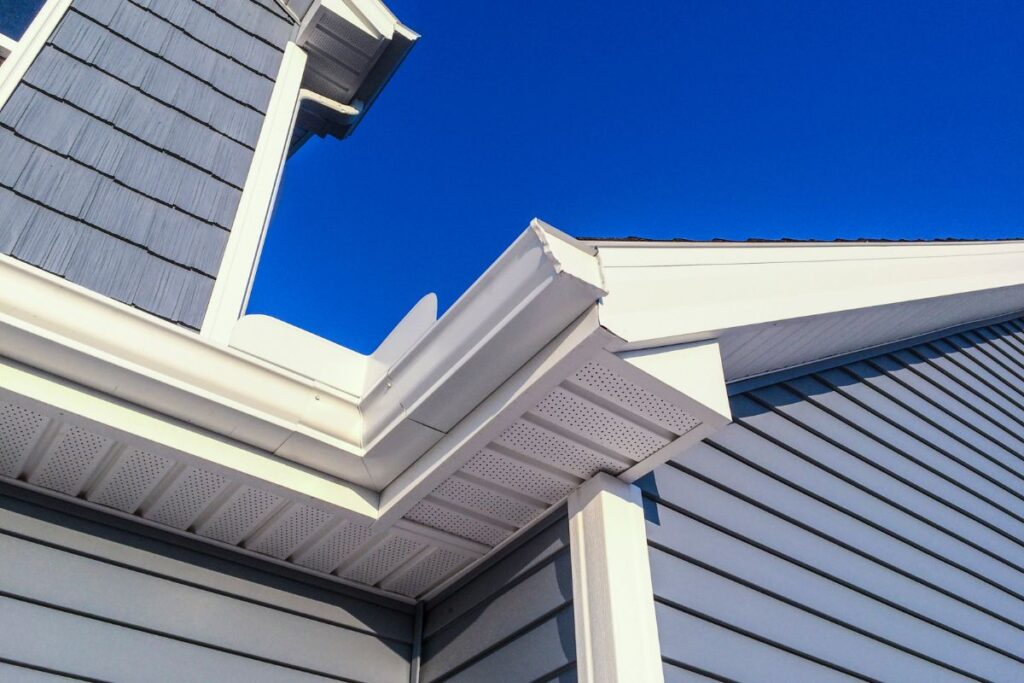
Along with supporting the gutters, fascia boards also enhance the appearance of a roof. They run along the edges of the roof, covering natural gaps that are formed during construction. Depending on price and design preferences, they can be made of PVC, vinyl, metal, or wood depending on your needs. It serves numerous functions such as supporting the gutter system, preventing water infiltration, and protecting the house from moisture damage.
#14. Soffit

Soffits are horizontal boards located under the fascia boards. They provide ventilation to remove hot, humid air from the attic, enhance aesthetics by covering exposed rafters, and protect the roof and attic from weather. Made from materials like wood or vinyl, soffits come in vented and non-vented styles and are often painted to match the home’s trim
#16. Gutters
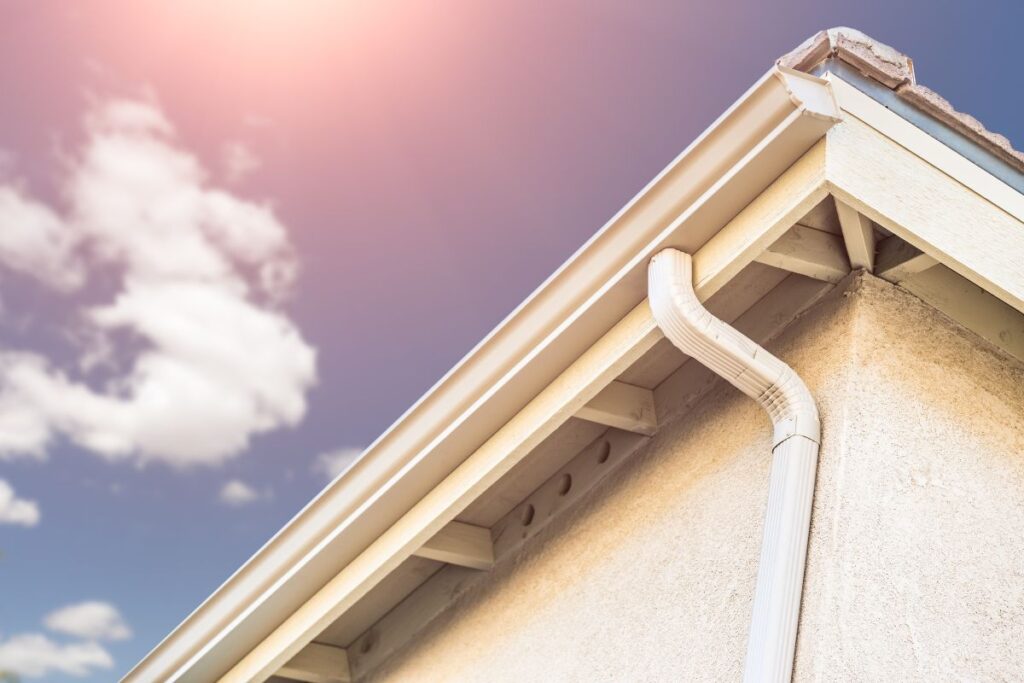
Gutters are installed along a roof’s edges to collect rainwater and guide it away from the building. They prevent water from damaging walls, the foundation, or nearby areas by channeling it away effectively. Gutters also ensure water does not harm the roof, walls, or foundation. They direct water toward downspouts for smooth drainage.
#17. Downspouts

Downspouts, vertical pipes linked to the gutters, are vital for managing collected rainwater. They transport water away from the building, preventing it from pooling near walls or the foundation. This prevents erosion, foundation damage, and structural problems caused by water buildup. Downspouts also protect the building’s foundation by keeping water from seeping into the soil or accumulating around the foundation walls, maintaining the structure’s stability.
#18. Roof Vents
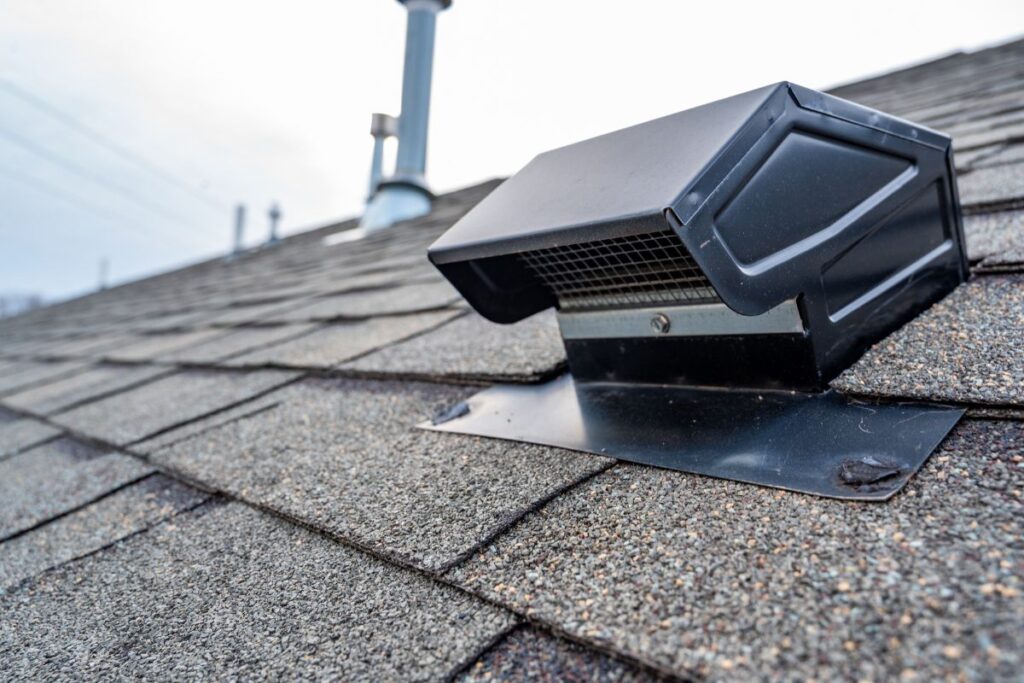
Roof vents are openings in a house’s roof that allow hot air that builds up in the attic to escape and be replaced by fresh, cooler air. They are crucial for preserving a healthy indoor environment because they regulate humidity, stop moisture from accumulating, and guarantee adequate ventilation. There are two main types of roof vents: active and passive vents.
> Active Roof Vents
Active roof vents mechanically extract hot air from the attic using powered fans or turbines.
- Turbine Vents: Use wind power to create suction, removing hot air from the attic.
- Power Attic Vents: Effective in low-wind areas, these run on a power source.
- Solar-Powered Vents: Use solar energy to power the fan motor.
> Passive Roof Vents
On the other hand, passive roof vents use convection and wind to naturally ventilate the attic without the need for any moving parts.
- Ridge Vents: Run horizontally across roof peaks, allowing air to escape from the top.
- Box Vents: Small box-like structures that let air escape as heat rises.
- Gable End Vents: Located at the exterior wall where roof slopes meet, relying on wind for air circulation.
#19. Roof Trim
Roof trim is essential to a roofing system and has several uses. This kind of material is used to ensure a roof’s functional integrity and aesthetic appeal by finishing and protecting the edges of the structure.
Roof trim serves as a moisture barrier, lowers the possibility of leaks and water damage, stops water from penetrating the roof, improves energy efficiency, and shields the roof’s structure from strong winds and rain. Building codes frequently demand its installation, and it’s essential to a functional roofing system.
#20. Chimney

A chimney is a vertical structure used to remove combustion and smoke from furnaces and fireplaces. It is usually made of masonry, such as stone or brick, and sits above the building’s roofline. Chimneys guard against dangerous gas and smoke buildup indoors, which is vital for safety.
Additionally, they improve efficiency by supporting heating systems and preserving healthy indoor air quality. They can also improve a building’s aesthetics by enhancing its architecture and giving it more personality.
#21. Roofing Material
Roofing materials are essential when building and maintaining a roof. They shield buildings from environmental factors like rain, snow, sunlight, and extremely high or low temperatures. A number of factors, including local labor rates, architectural style, and climate, will all influence the choice of roofing materials.
Types Of Roofing Materials
- Asphalt Shingles: Inexpensive, easy to install, but not the most durable option.
- Metal Roofs: Provides excellent protection against moisture, UV rays, and impact, but costs more depending on the chosen style.
- Slate: Durable, attractive, and lasts the longest out of all materials. However, it’s heavy and expensive to install.
- Clay Tiles: Suitable for hot climates as they absorb less moisture.
Need Expert Advice On Your Parts Of Your Roof? Count On Us!
Knowing the basics of your roof’s components is vital for protecting your home’s structure. Since so many of these parts are hidden, you’ll want a professional who knows where to look when a problem occurs.
For quality roofing services such as inspections, repairs, and replacements, look no further than BRH Enterprises. Trust us to protect the parts of your roof with professionalism and expertise. Call us today at (920) 249-4228.
