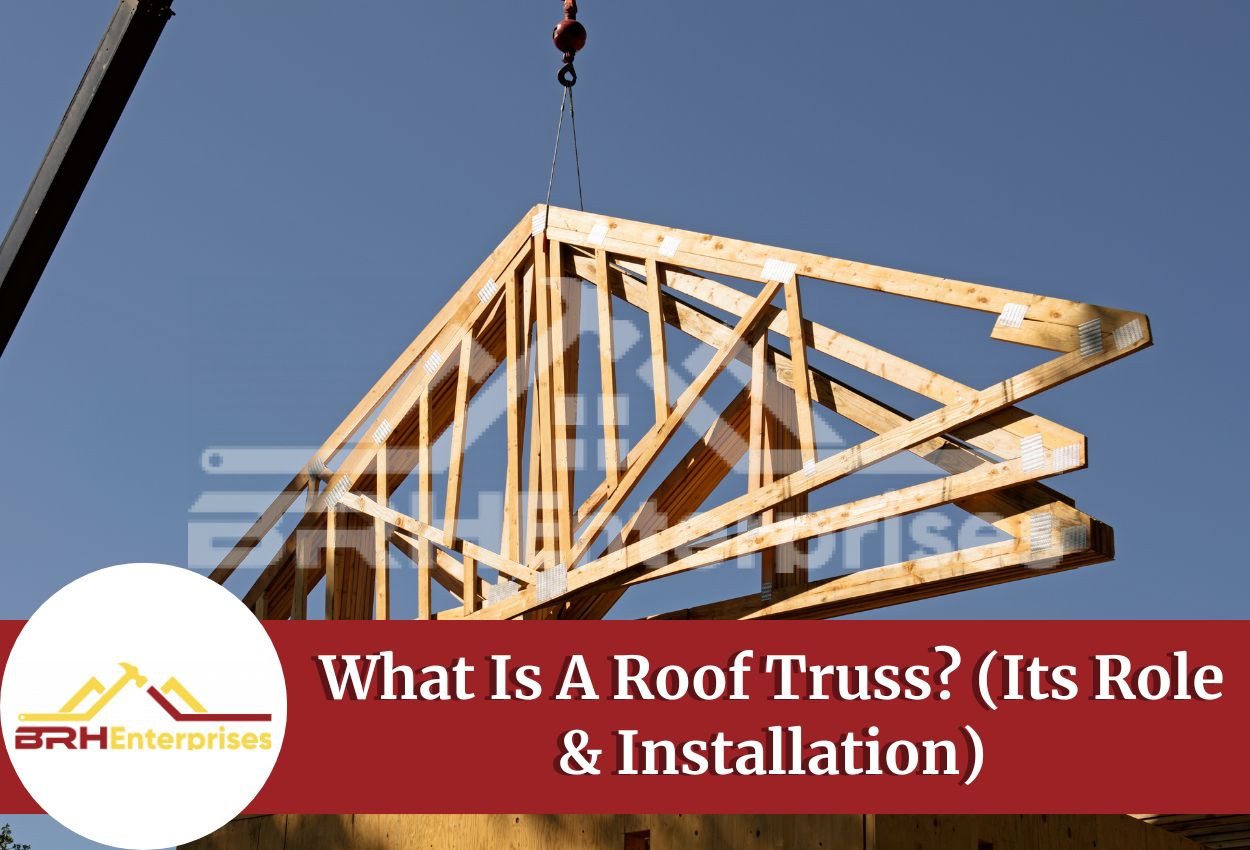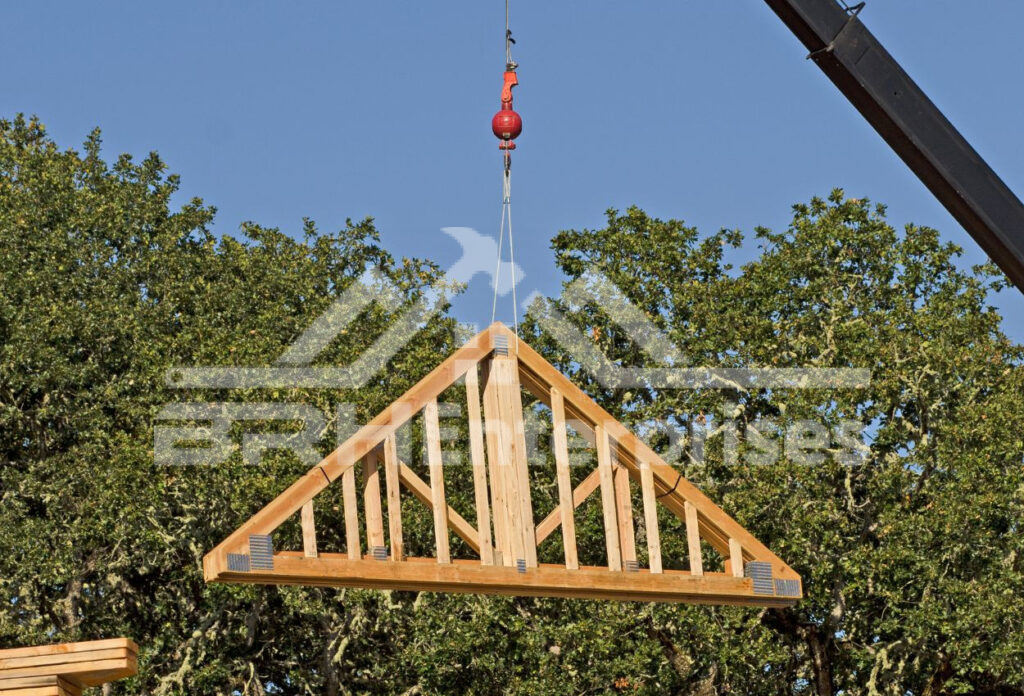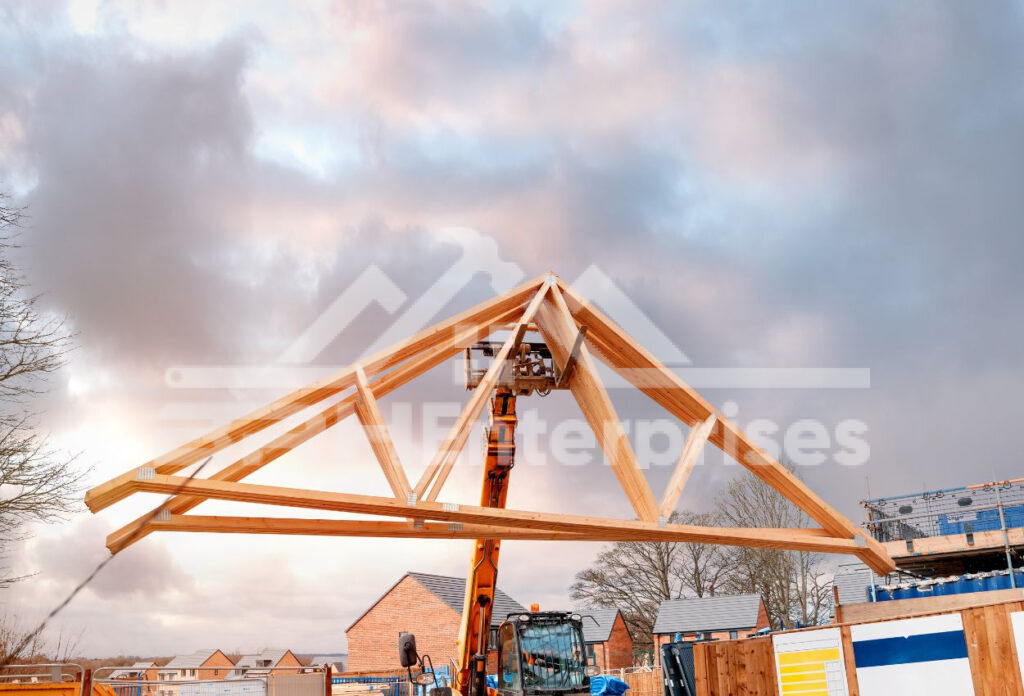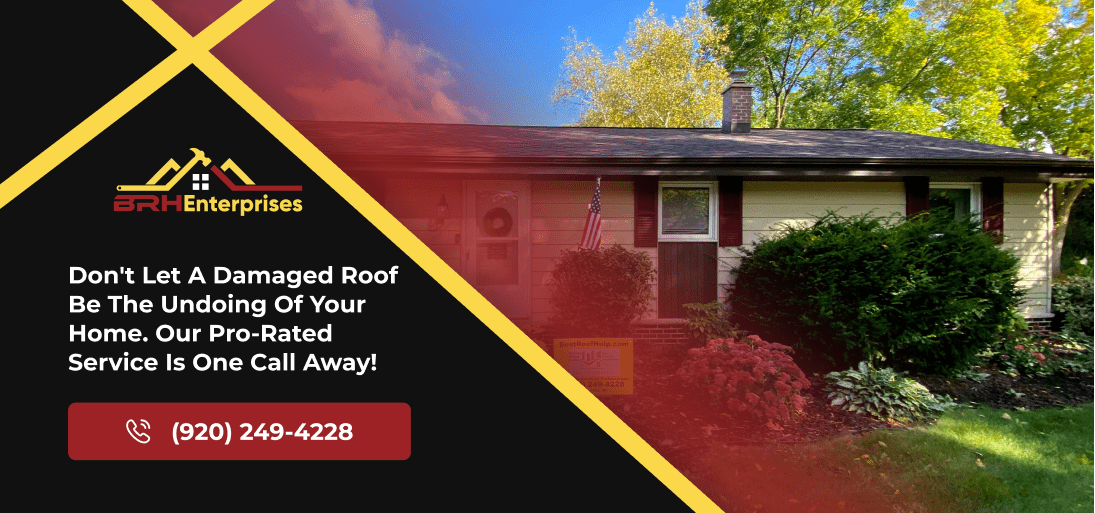What Is A Roof Truss? (Its Role & Installation)
Estimated Reading Time : 6 Min.

Your roof is one of the most important and largest investments that you will make in your home. From the smallest nail to large structural elements, every element of your roof plays an important part in its overall performance. In today’s article, we will focus on one of the most important structural elements in your roof, which is the roof truss.
Our team of roofers at BRH Enterprises LLC, have years of experience handling all types of roofing systems across Mayville and the surrounding areas of Wisconsin. If you are looking forward to a no-obligation discussion with professional roofers, feel free to call us today at (920) 249 4228.
What Is A Roof Truss, And Why Is It Important?
A roof truss is a prefabricated, engineered wooden framework that creates the ‘skeleton’ of your roof. These triangular structures are generally manufactured off-site in a controlled environment and transported to your building location for installation. They consist of interconnected beams arranged in a triangular pattern, which provides exceptional structural strength while using very few materials.
Roof trusses must also be able to withstand various forces, including the weight of the roofing materials, snow loads, wind pressure, and even seismic activity in some regions. A well-engineered truss system distributes these loads evenly across your home’s exterior walls, ensuring long-term structural stability.
They are particularly important because they not only determine the shape of your roof but also influence your home’s energy efficiency. Modern trusses can be designed to accommodate thicker insulation, which could significantly reduce your heating and cooling costs over time. Additionally, the quality of your roof trusses would directly impact the overall durability and longevity of your entire roofing system.
What Is The Role Of A Roof Truss?
While the importance of roof trusses relates to the value they provide above, they also offer other diverse benefits.

#1 Structural Support
The primary role of a roof truss is to provide essential structural support for your entire roofing system. The triangular design efficiently distributes the weight of roofing materials (shingles, tiles, etc.), as well as external loads like snow and wind, transferring these forces safely to your home’s load-bearing walls.
#2 Spanning Capabilities
Roof trusses are constructed so that a larger span of your roof can protect your property safely without requiring intermediate support columns or walls.
This capability allows for more open floor plans in your home, giving you greater flexibility in your interior design and space utilization.
#3 Precision Engineering
Each component of a roof truss serves a specific purpose. The top chords support the roof decking and roofing materials, while the bottom chords support the ceiling materials.
The web members connect these chords, creating the triangular patterns that give trusses their strength-to-weight ratio.
#4 Weather Resistance
A properly installed truss system helps your roof maintain its shape and structural integrity during extreme weather events.
The triangular design of roof trusses makes them resistant to deformation under pressure, which could otherwise result in leaks and overall structural damage.
#5 Accommodating Mechanical Systems
The spaces between webbed members in roof trusses create convenient pathways for electrical wiring, plumbing, and HVAC ducts.
This integration of building systems makes construction more efficient and could potentially reduce your overall building costs.
What are the Different Types of Roof Trusses?
The type of roof truss you choose should match your home’s architectural style, local climate conditions, and specific functional requirements. Here are the most common types of roof trusses you might consider for your home:
#1 King Post Truss
The king post truss is perhaps the simplest design, featuring a central vertical post (the king post) with diagonal supports extending to the rafters.
This classic design is often used for smaller spans, generally ranging from 16 to 26 feet. You may see these trusses in smaller residential homes or in cases where a more traditional or rustic aesthetic is preferred.
#2 Queen Post Truss
Queen post trusses expand on the king post design with two vertical posts rather than one. This modification allows them to span greater distances, mostly between 20 and 40 feet.
The queen post design provides more stability while maintaining an equally nice appearance.
#3 Fink Truss

Also known as the common truss, the Fink truss is the most widely used design in modern residential construction. It features a distinctive W-shaped pattern of web members that efficiently distributes loads.
Fink trusses are particularly cost-effective because of their economical use of materials and are suitable for most typical home designs with spans up to 36 feet.
#4 Scissor Truss
If you’re looking to create a vaulted ceiling, scissor trusses would be your ideal choice. These trusses have bottom chords that slope upward toward the center, creating an appealing cathedral-like ceiling effect. Scissor trusses are slightly more complex to design and build, but they add significant architectural interest to your interior spaces.
#5 Hip Truss
As their name suggests, hip trusses are designed specifically for hip roofs, allowing them to form their signature downward slope on all four sides. These trusses require careful engineering to ensure proper load distribution at the corners, but when done correctly, their design provides nice resistance against high winds.
#6 Raised Heel Truss
Energy efficiency is again a major concern for most homeowners today.
Raised heel trusses (also called energy trusses) feature a lifted heel junction that creates extra space where thicker insulation can be added along the roof’s edge, while traditional trusses might compress insulation.
This design could significantly improve your home’s thermal performance.
#7 Attic Truss
If you want to increase your living space, attic trusses (also called room-in-attic trusses) are worth considering.
These trusses incorporate an open area in the center that can be finished to create useable attic space, effectively adding an extra room to your home without adding an addition.
#8 Mono Truss
Mono trusses are essentially half-trusses designed for single-slope roofs. You may use these for additions, porches, or shed roofs where a traditional pitched roof isn’t required.
#9 Gambrel Truss
If you appreciate the classic barn look, gambrel trusses could be the perfect choice for your home.
These trusses create a two-slope design on each side of the roof, which increases the attic space while maintaining a pleasing appearance.
What Is The Difference Between Roof Truss And Rafters?
While both roof trusses and rafters serve the same fundamental purpose of supporting your roof, they differ in design, construction, cost, and application.
👉 As discussed already, roof trusses are prefabricated structural units mostly built in a factory setting using computer-aided design and precise equipment.
These engineered components arrive at your construction site ready for installation, which could significantly reduce labor time and costs. Trusses use smaller dimension lumber arranged in triangular patterns to achieve enhanced durability and strength with less material.
👉 Rafters, by contrast, are individual sloped beams that extend from the peak of your roof down to the exterior walls.
They are traditionally cut and assembled on-site by carpenters, requiring more hours of skilled labor. Rafters generally use larger dimension lumber than trusses, resulting in higher material costs.
👉 So, another advantage of roof trusses is their ability to span greater distances without intermediate support. This capability allows for extensive open floor plans in your home. Trusses are also generally faster to install, which could reduce your overall construction timeline.
👉 Rafters, however, offer greater design flexibility for custom roof shapes and provide more usable attic space, as they don’t include the web members that would otherwise occupy this area. If you’re planning to finish your attic as living space, rafters might be the better option unless you specifically choose attic trusses.
👉 From a cost perspective, trusses are generally more economical when considering both materials and labor. The precise engineering of trusses also results in less waste compared to site-built rafter systems.
However, it’s worth noting that transportation costs for roof trusses should be considered when creating your budget, especially for remote building sites.
Also Read: Understanding The Key Components Of A Roof
Get Professional Roof Installation in Wisconsin
Understanding roof trusses is important, but installing them properly requires specialized knowledge and equipment. At BRH Enterprises LLC, we bring years of experience to every roofing project in Mayville and throughout Wisconsin.
Our roofing services include thorough consultations to help you choose the right truss system for your specific needs, including your home’s architecture, your budget, and your long-term goals. We will walk you through every step of the process, ensuring you’re fully informed and confident in your roofing decisions.
Don’t leave something as important as your roof to chance. Call us today at (920) 249 4228 for a no-obligation consultation with our professional roofers.


